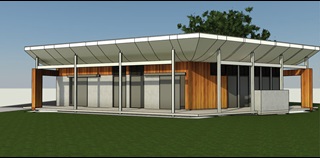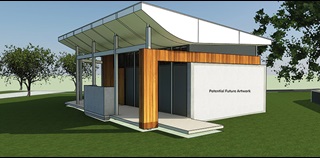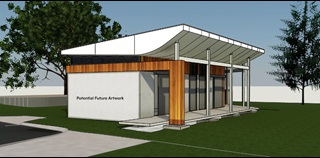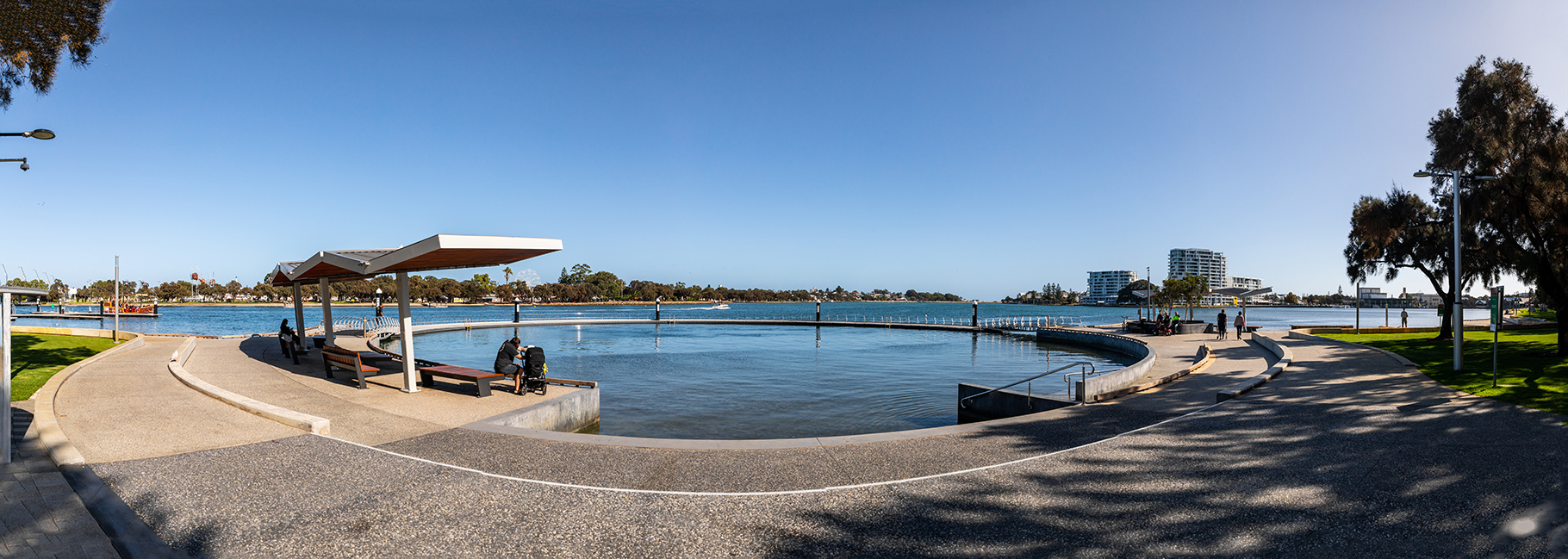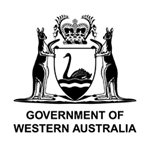Extensive consultation with our local community and stakeholders in 2018 set the vision and priorities for the upgrade of key precincts in Mandurah's City Centre.
The aim of the Waterfront project is to deliver an iconic Mandurah foreshore precinct for people to meet, play and rest. Investing in a vibrant City Centre will support local tourism and create local jobs for long term economic well-being.
The redevelopment plans include a new Western Foreshore Recreation Precinct, Eastern Foreshore South Precinct and Eastern Foreshore North-Central Precinct.
Connecting the City Centre with the Waterfront is Smart Street Mall, which will also be transformed into a vibrant and welcoming pedestrian street.
The project is underway with the first stage of the project now complete. This includes the Eastern Foreshore South Precinct, featuring Kwillena Gabi Pool, the Western Foreshore Recreation Precinct, including Mandurah Skate Park and Koolaanga Waabiny Playground, as well as phase one of the Smart Street Mall upgrades.
Project funding partners include the State and Federal Governments, and the City of Mandurah. $10 million has been committed by the State Government as part of its Plan for Peel and $7 million from the Federal Government. This funding will contribute to delivering the proposals for the Eastern Foreshore South Precinct and the Western Foreshore Recreation Precinct, which commenced in mid-2020 and will continue to 2023. The City of Mandurah's contribution of $5 million to the project will contribute to delivering the proposals for the Smart Street Precint.
For more information about the stakeholder engagement process, visit our Mandurah Waterfront Project page on Mandurah Matters.
